Iconic Interiors — Anais Nin
The writer’s minimalist, mid-century residence is a lasting monument to her life and legacy...
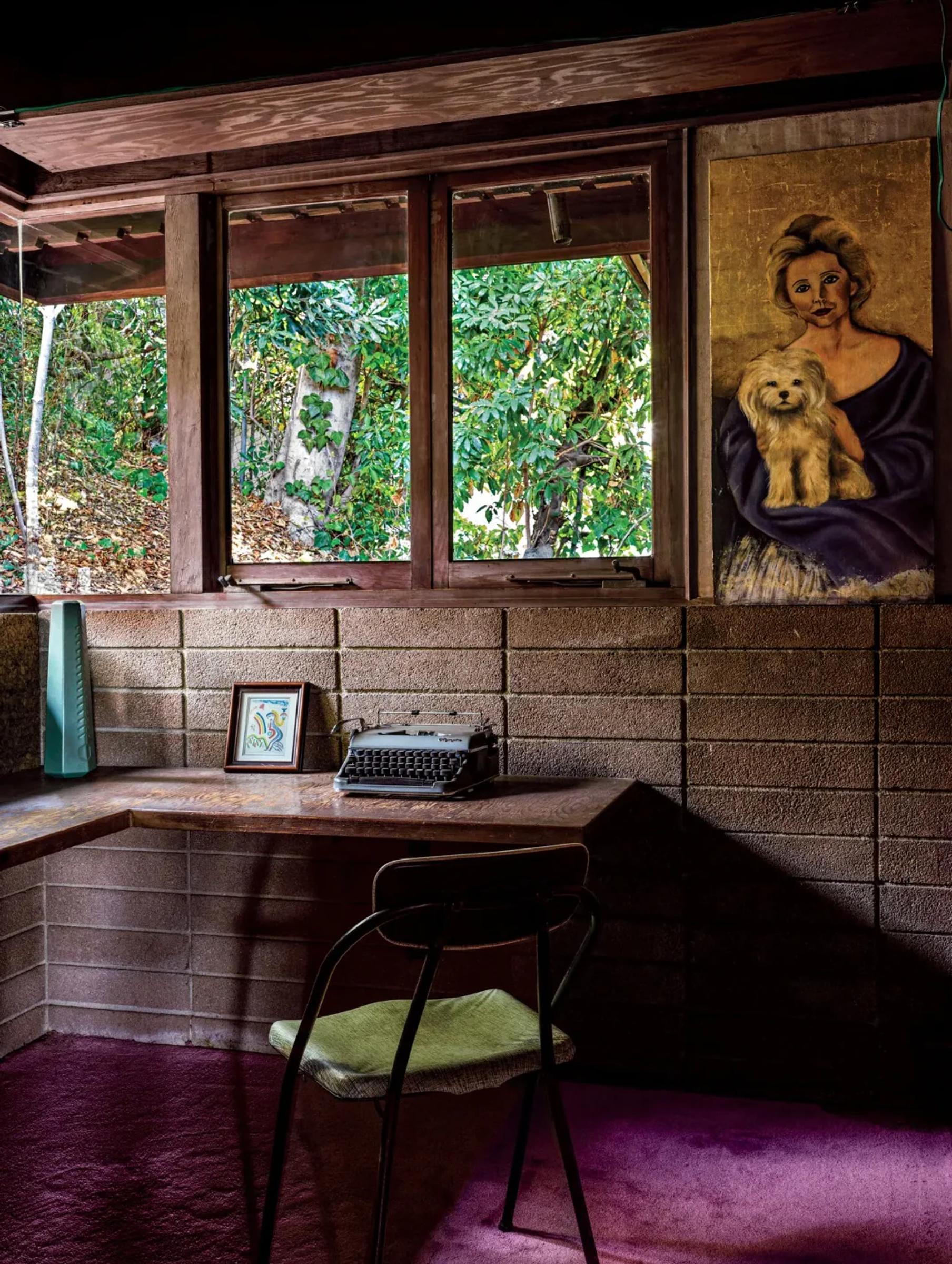
Bathed in a hum of violet hues, the 1962 open-home studio of renowned writer Anais Nin is an architectural favourite, a deeply personal space that is unique to its owner by way of their daily requirements and aesthetic needs...
Clad entirely in rich, dark Douglas fir, the Los Angeles based home incorporates wire-brushed plywood, concrete blocks and plate glass. Expansive windows provide views to the rock garden, pool, and the city beyond.
Only a few furnishings were given the green light: a built-in floating desk; a long, low sofa; a few squat chairs and an ottoman; the kitchen cabinets. The purplish-brown walls echoe the mauve carpeting and the pinkish-gray concrete bricks to create a distinctive, unlikely palette that makes one feel as if they’re hibernating inside a womb-like cave. That sensation, of being enveloped, is punctuated only by a few artifacts and books picked up during her travels throughout America, Europe and Asia; paintings and letters given to her over the years by lovers and artist friends such as Henry Miller, Jean Varda and Eyvind Earle.
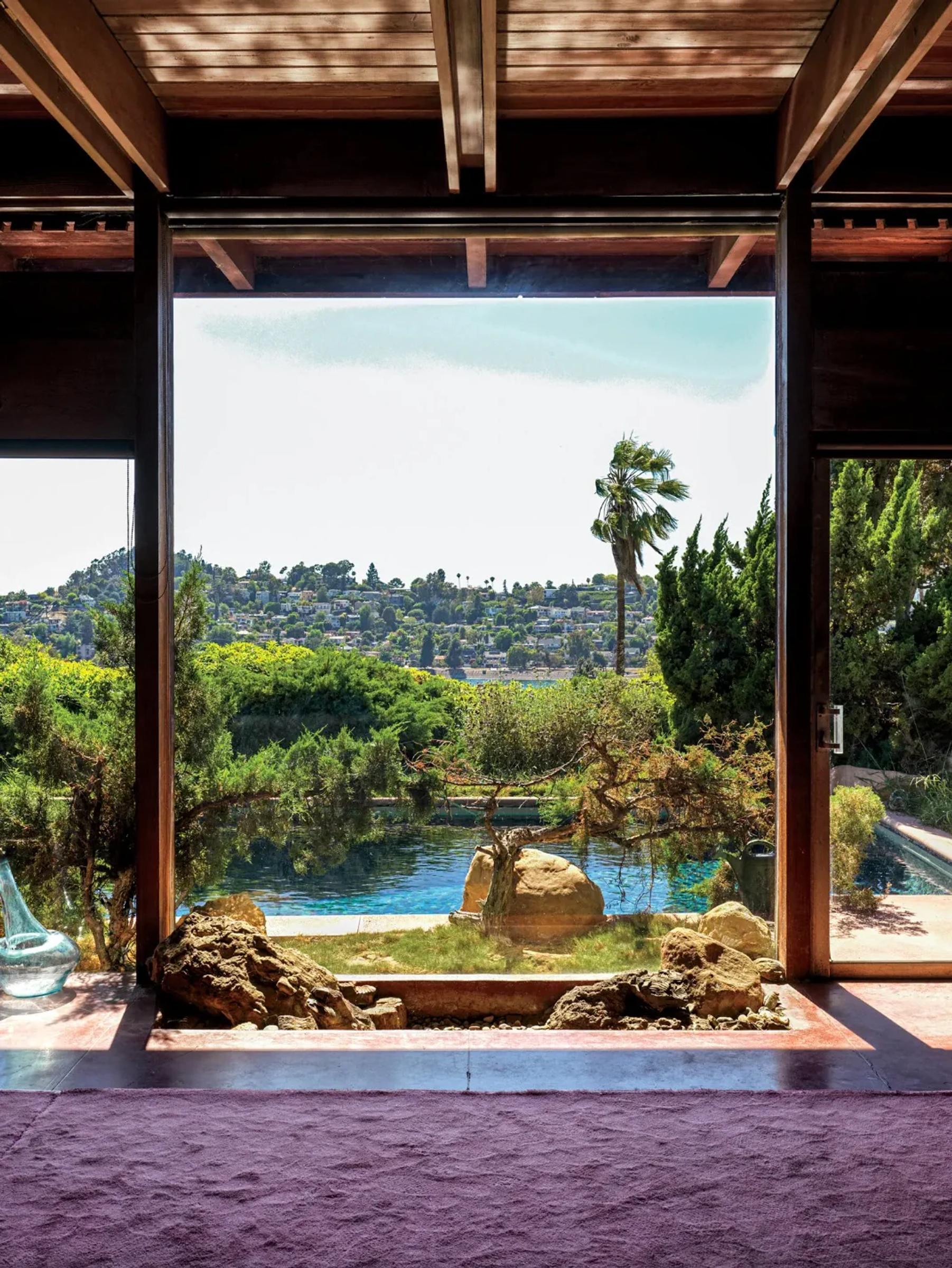
Images by Chris Mottalini for The New York Times.
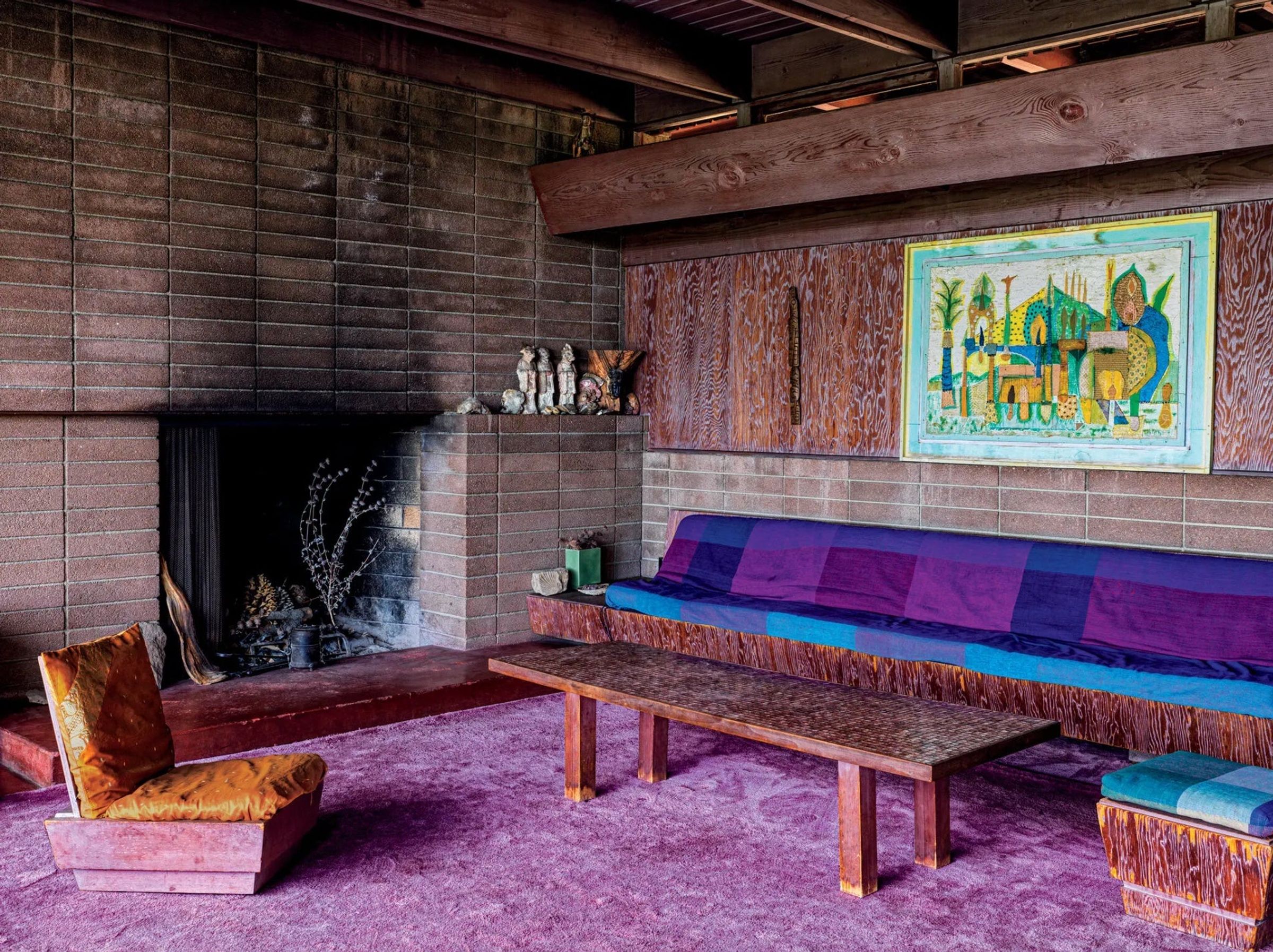
A painting by Jean Varda hangs over a built-in seating platform in the living room.
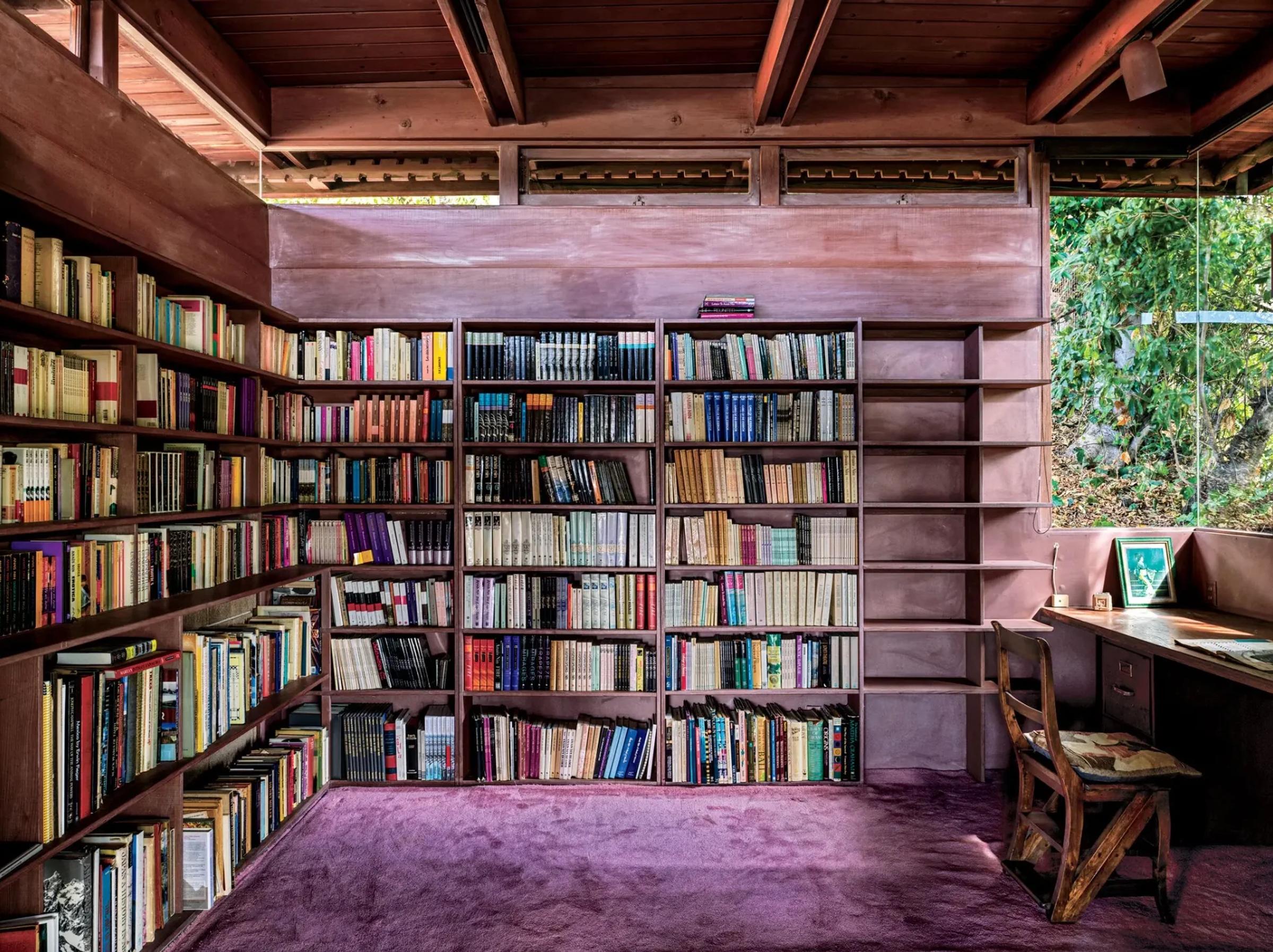
The library contains first editions of Nin’s work.
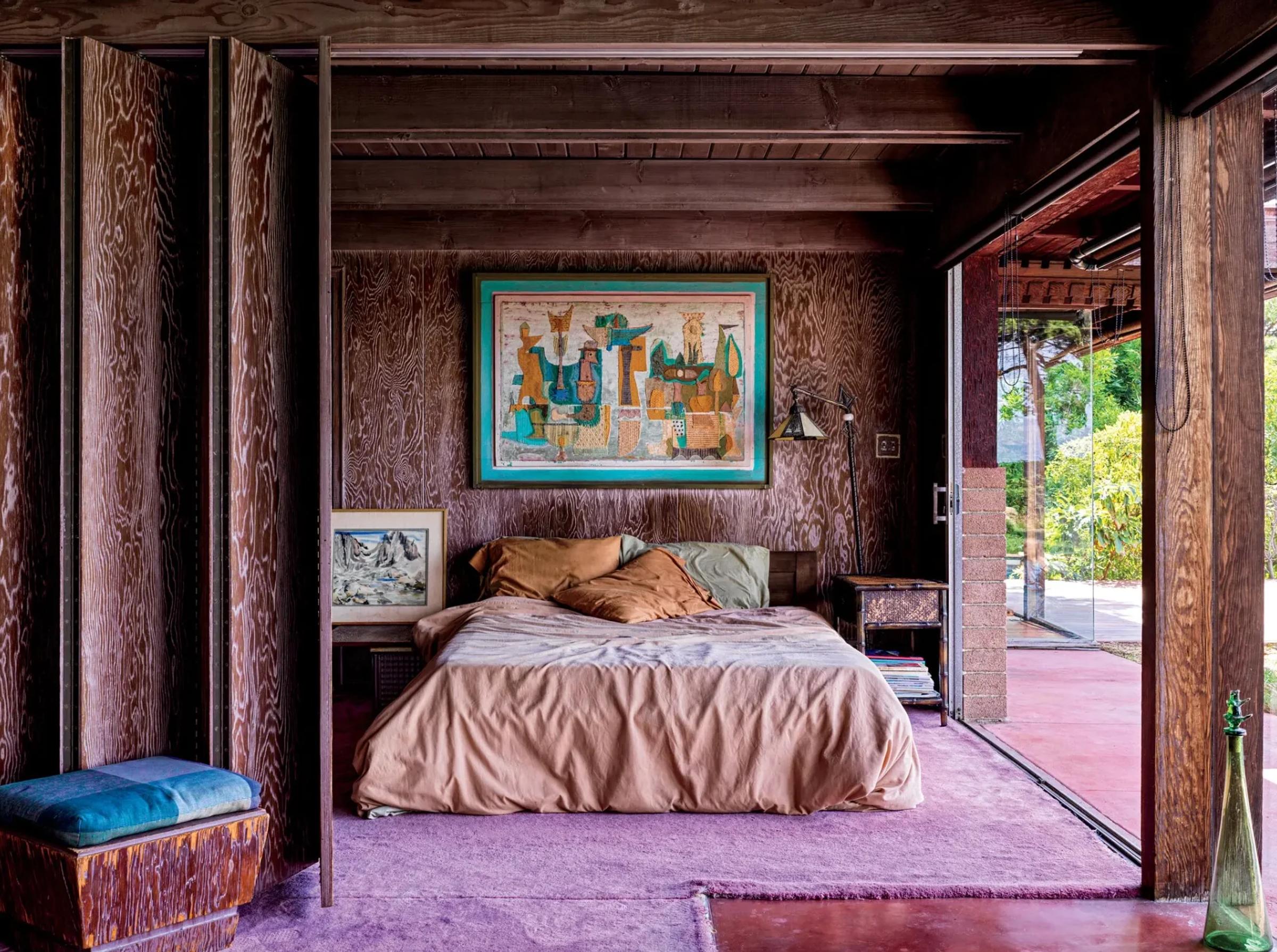
Another painting by Varda hangs in the bedroom, which is separated from the living room by a folding partition.
“”It had the sense of space of Japanese houses ... all sky, mountains, lake, as if one lived out of doors,” Nin wrote in her diary of her home. “Yet the roof, held by its heavy beams, gave a feeling of protection.
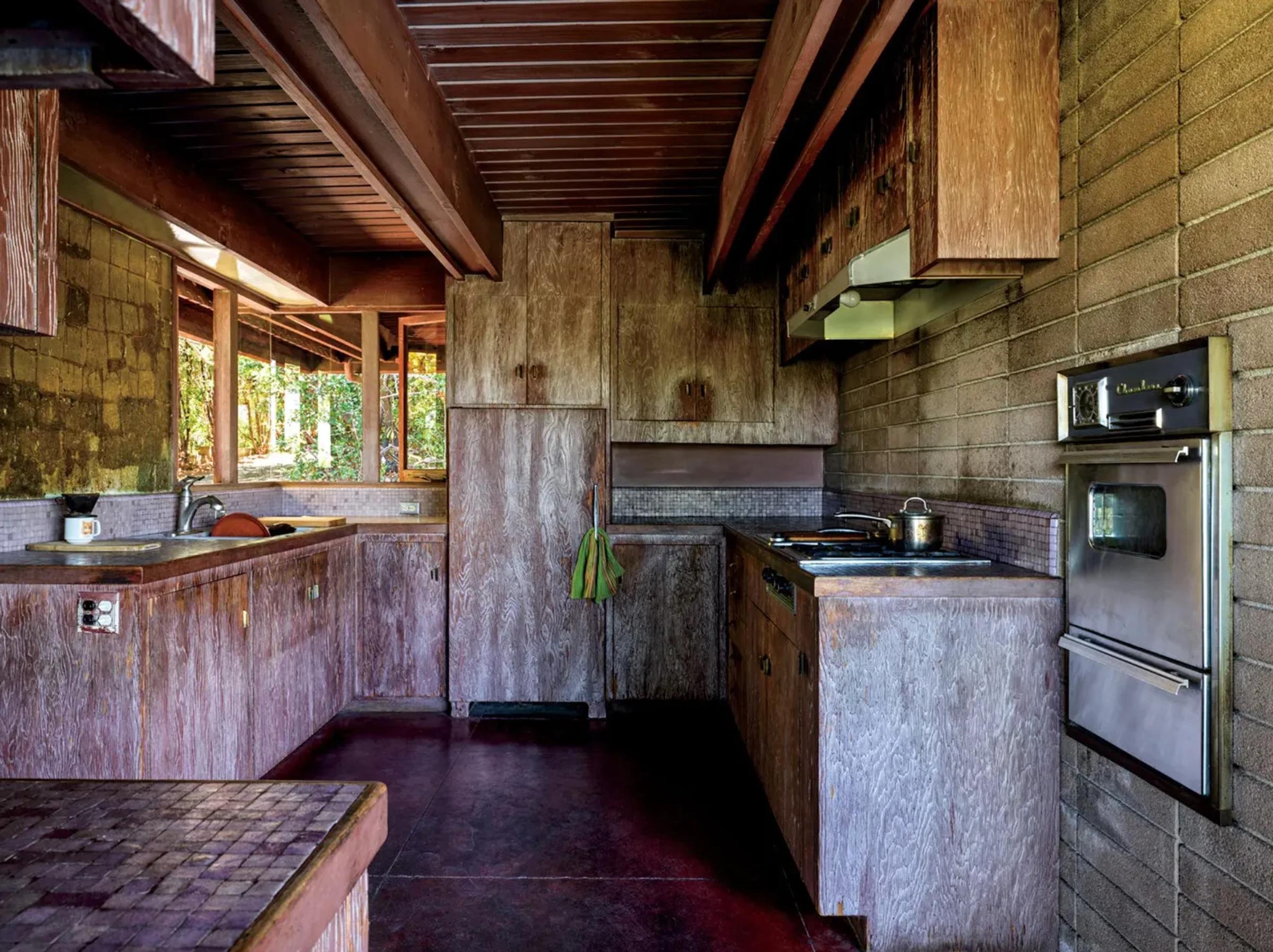
The Douglas fir-clad kitchen still has its original appliances.
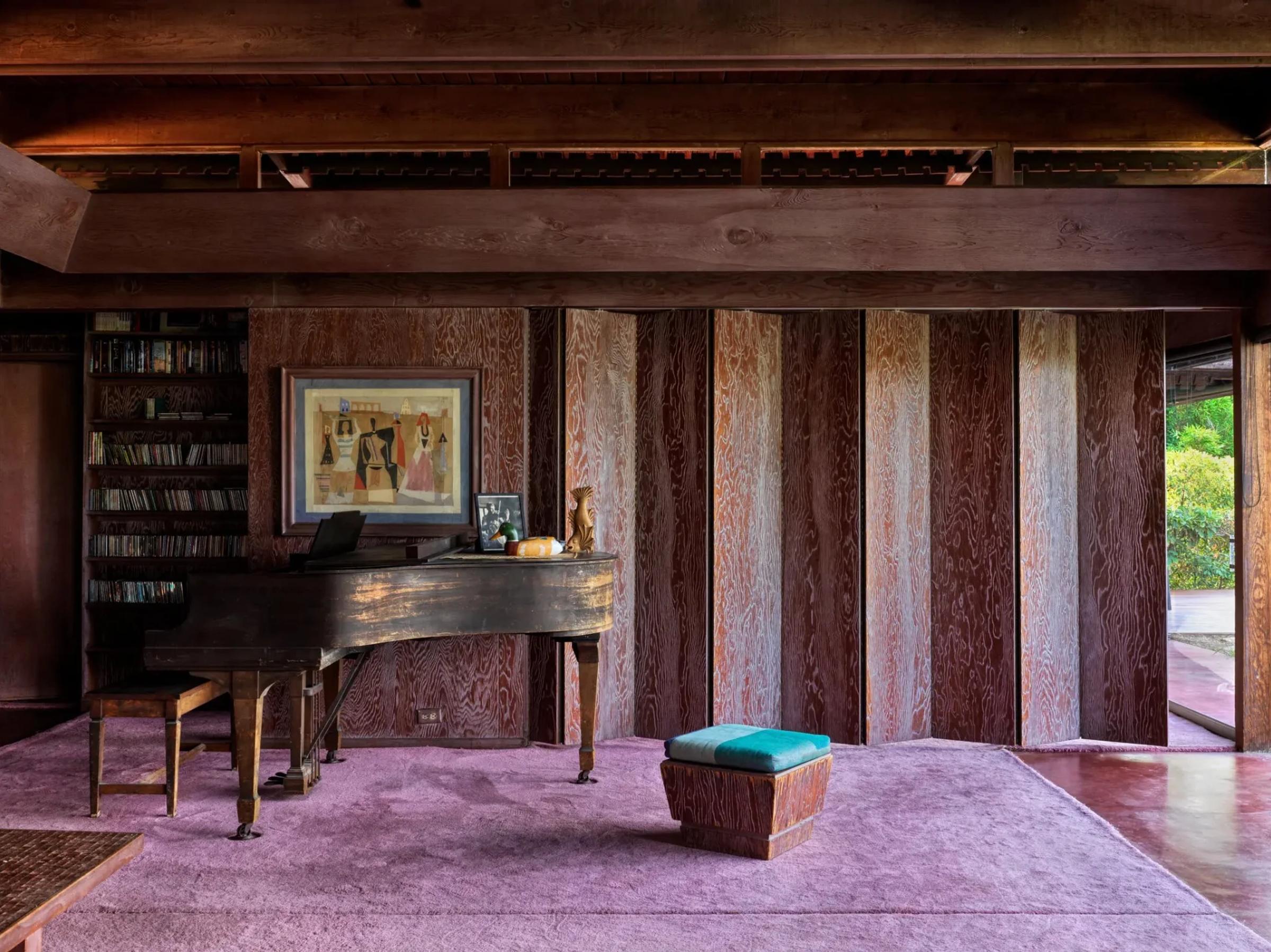
A Steinway piano handed down from Lloyd Wright beside a collage painting by Varda.
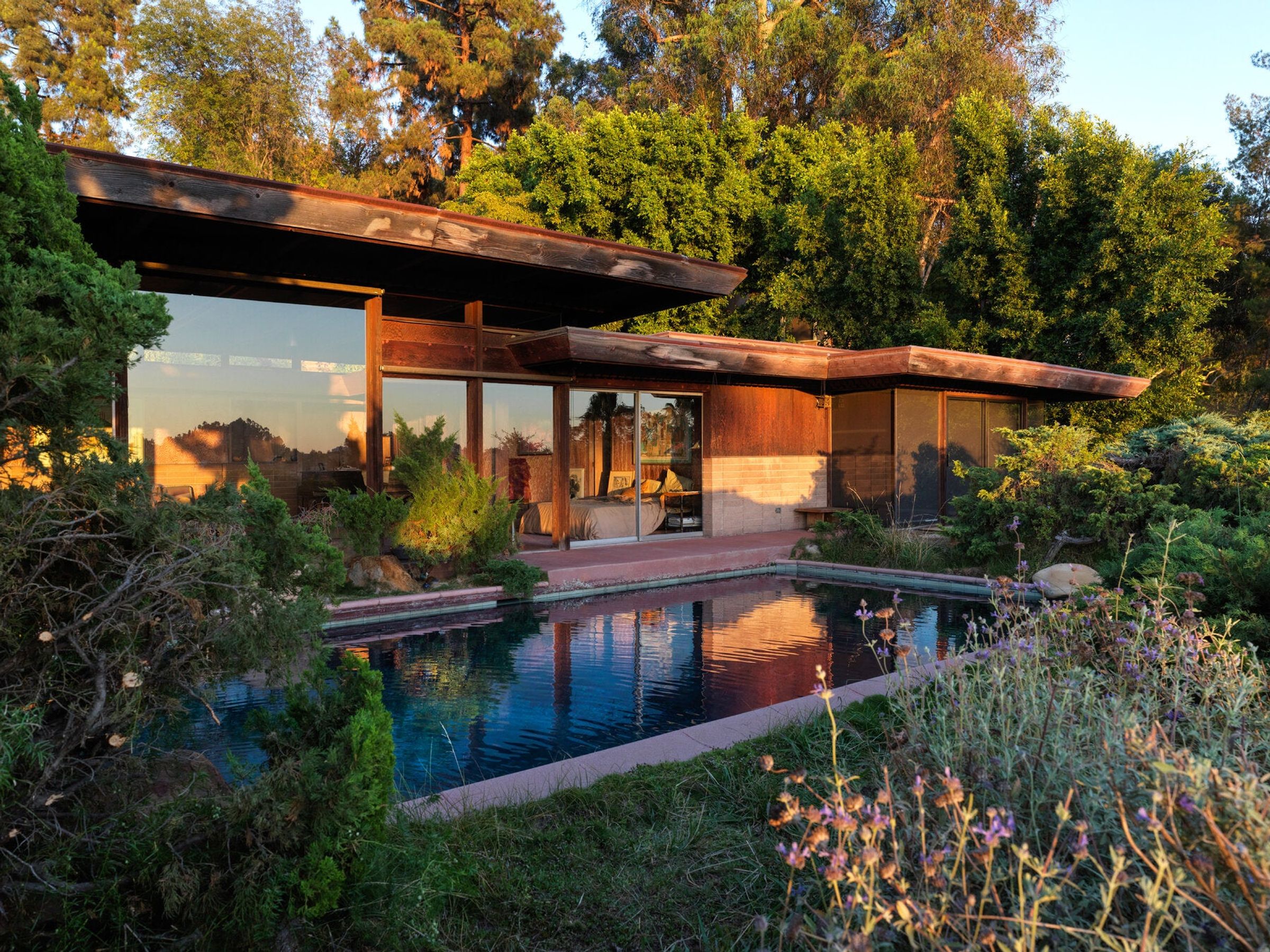
The erotic writer’s minimalist, mid-century residence is a lasting monument to her life and legacy.